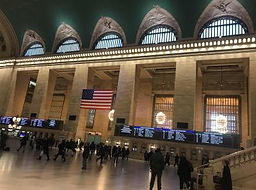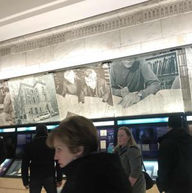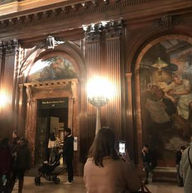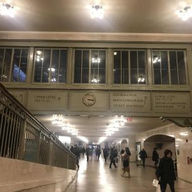
Architecture: Form and Function Compare/Contrast Essay
New York Public Library Map

Grand Station Terminal



New York Public Library

Grand Central Terminal
In the late 18th century, the American Renaissance was a period of American architecture that was characterized by national self-confidence and Greek and Roman principles. In this period, many artists and creators utilized the Beaux art style to create architecture, which involved symmetry, formal design, and grandiosity. By using this style, classical and Gothic influences were imbued onto 19th century New York City buildings. In order to better understand the beauty of architecture from this time, I decided to visit the New York Library and Grand Central Terminal and learn about the types of styles that were used for these buildings. Therefore, while they share many similarities in their design, they also have differences that distinguish themselves in structure and appearances.
In 1871, the Grand Central Terminal was created by Cornelius Vanderbilt and became a huge transportation network in New York. However, while the station looked basic and plain, many people wanted to keep the station instead of removing it. Therefore, a project was initiated to renovate the terminal, making it more appealing and efficient for the community. This led to the collaboration of two firms, Reed & Stem and Warren & Wetmore, who wanted to make this project a reality through architectural ideas and development. For example, they used marble and stone for walls, decorations, and floors, which were very modern designs. By using these materials, the architects were able to display a nice lighting inside the building, make sculptures appear very polished, and establish sturdiness for the buildings. Moreover, in order to attract more people to this location, they developed ramps inside and outside the terminal in order to attract people from a multitude of directions. This helped coordinate people to their destined trains and exitways, making travel more convenient. By adding these designs into the buildings, it blends in with the surroundings and adds a luxurious appearance for the visitors. For example, there are sculptures of Hercules, celestial designs on the ceiling, and carving of an eagle. By including details, such as Hercules, there is a symbolism of speed, which adds a lot of significance into this train station. By incorporating these designs and having an immense amount of space in the terminal, the audience is able to express awe and recognize this train station as a great transportation system and historical building.
Another astonishing building that was created during this time was the New York Public Library building. When Dr. John Shaw Billings became the director, he wanted to design seven floors of stacks and a rapid system to get access to the Library’s resources. In order to accomplish this, he wanted a new design for the library using marble and stone materials. Therefore, he recruited an architect named Edward Clark Potter to help layout the design for this mission. This led to the development of beautiful chandelier, lantern stands, massive arched windows, and statues of figures. Moreover, since this building is composed mainly of marble and stone, there is a soft and beautiful look, making it very modern for everyone. By using these designs, the audience is more attracted to the library based on its magnificent appearance. Ultimately, these architectural designs also help visitors better understand the significance of this library better. For example, the architects created two lion stone statues near the entrance. By using this lion as a symbol, people are able to remember the strength and courage that were needed to survive during hard times, such as the Great Depression. By looking at its glamorous design of the library today, we are able to treat the library as a precious place where people can learn about the past and also be welcomed to this location.
While observing both buildings, I recognize some interesting similarities that they both share in their design, making it striking and appealing to the audience. In fact, I notice that they both share the same style, which is beaux-arts. By using this style, both buildings are able to have a lot of resemblance to Greek and Roman structures. For example, while looking at the outside appearance of each building, I notice that they look like temples through the display of columns, sculptural decorations of gods, and friezes as ornaments. Moreover, there are a lot of arched windows in between the columns for both buildings. It also seems that the outside appearance of the building is made out of stone, which makes it very sturdy and polished in design. Therefore, these two buildings appear very holy and prestigious, making them popular and historical sites for people to visit. As I look inside the buildings, I witness the vast amount of space where people can tour or observe. With this enormous space, one can see the decorations around them. For instance, both buildings have a lot of friezes, such as leaves or animals, on the walls and doors that remind people of symbolic meanings. Furthermore, as one looks towards the ceiling, one can see the decorations on them, making them interesting to observe instead of a plain look. Some ceilings also have chandeliers with beautiful lighting or celestial designs that make the pathways look extravagant. Lastly, there are also technological monitors to showcase information to people, giving a very modern feeling. Therefore, these similarities in both buildings allows them to attract many people, providing a great learning and visiting experience for them.
On the other hand, while both buildings share a lot of similarities, they also have differences that make them unique from each other. For example, on the outside appearances of both buildings, I notice that the Grand Central Station has a curved pediment while New York Public Library has an arched pediment. Moreover, the station has statues of gods and figures on the pediment. On the other hand, the library has ornaments of figures directly above the columns. In addition, the library has two statues of lions and a big stone fountain near the entrance. The entrances are also different for both buildings in which the station has red awnings while the library has arches directly above the doors. In order to reach these entrances, one can directly enter through the doors to get to the station while one has to walk up the stairs in order to reach the entrance for the library. Therefore, while the overall structure of a temple is similar for each of them, they both have their own small details that distinguish themselves from each other. While observing the interior of each building, I automatically recognize that the station has a vast amount of size that is bigger in comparison to the library. While there is a difference in size, the library has bigger stairs for people to walk through to get to different rooms in contrast to the station. While continuing to observe the surroundings, I also notice that there are stairs and straight pathways inside the library, but does not have ramps unlike the station. Moreover, there are different types of designs that were used for lighting. For example, the station has acorns with lighting that are hung from the ceiling while the library has lanterns with lighting on the ground. As I turn my attention to the ceiling, I notice that there is a stark difference between the ceilings for each building. In fact, the ceiling in the station is very massive and round with a green color and symbols of celestial spirits. On the other hand, the library may have a much smaller ceiling with chandeliers attached to it and some friezes with leaves. As a result, while the interior may be similar in the type of material and object that they have, they have different types of style and design for the objects inside.
Overall, after observing these two buildings, I better understand how architectural designs shape people’s understanding of these sites. For example, people are able to acknowledge the train station as an important site where transportation is accessible for people. Moreover, others are able to see the library as a resourceful place and historical site that details the memory of the Great Depression.
Grand Station Terminal Map

New York Public Library


New York Public Library Gallery
Grand Central Terminal
Work Cited Page





























